Making an accurate measurement of a skylight curb can be quite confusing for an installation engineer. Furthermore, it can be hard to understand the difference between the phrases ‘structural opening’ and ‘overall finished curb’. Both actions are key to fitting a skylight curb, but confusing the two could result in a mismatched fit.
The Finished Curb
The ‘finished curb’ is the typical accurate measurement most manufacturers require to make a tailor-made rooflight, as this is the ledge onto which the installation engineer will lay the rooflight frame. The ‘overall finished curb’ is the complete width and length of the skylight, including any finish or waterproof membrane, as explained in the image below:
It is a good idea to advise the width of the skylight curb as this varies between products. For example, our Quik2Fit rooflight will require, as standard, a 75mm wide curb, whereas our EcoGard Opening Rooflights require 100mm.
Similarly, knowing where to measure from and to can vary depending on whether the rooflight is ‘stand-alone’ as above or abutting a wall at the top or side.
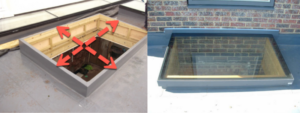
Our Guide
We’ve put together some diagrams below to display the dimensions required for fitting rooflights with accurate measurements in a variety of scenarios.
It is essential to always refer to the manufacturer’s installation guide before constructing a skylight curb in order to ensure the best appearance and fit.
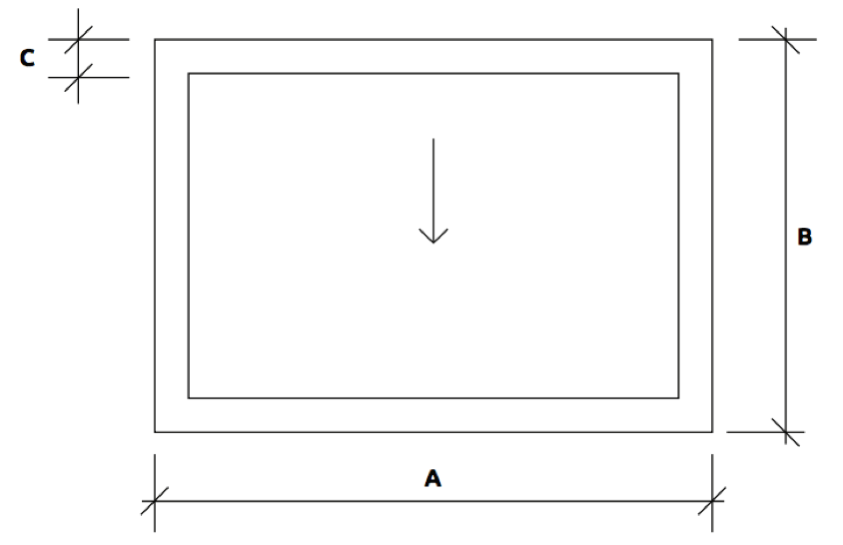
Type A: No Wall Abutment
(View From Outside)
A = O/A Finished Curb Length in mm
B = O/A Finished Curb Width in mm
C = Width of Curb (Incl. Roof Finish) in mm
↓ = Direction of Fall (Min 5° Recommended) Over Shortest Dimension
Type B: Wall Abutment Top
(View From Outside)
A = O/A Finished Curb Length in mm
B = O/A Width from Wall to Outside Finished Curb in mm
C = Width of Curb (Incl. Roof Finish) in mm
↓ = Direction of Fall (Min 5° Recommended) Over Shortest Dimension
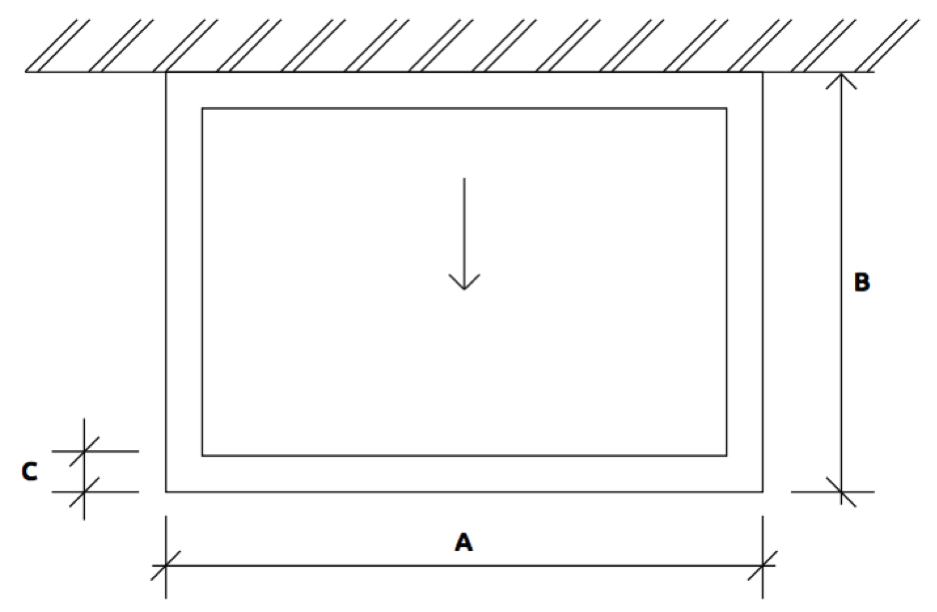
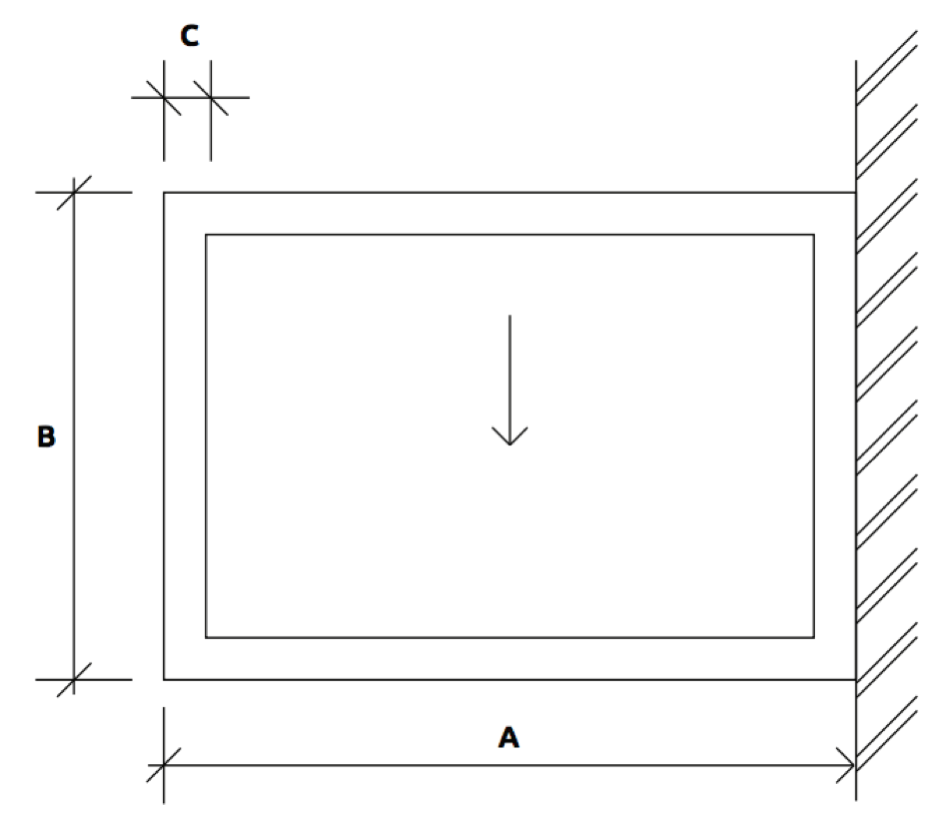
Type C: Wall Abutment R/H Side
(View From Outside)
A = O/A Length from Wall to Outside Finished Curb in mm
B = O/A Width from Wall to Outside Finished Curb in mm
C = Width of Curb (Incl. Roof Finish) in mm
↓ = Direction of Fall (Min 5° Recommended) Over Shortest Dimension
Type D: Wall Abutment L/H Side
(View From Outside)
A = O/A Length from Wall to Outside Finished Curb in mm
B = O/A Width from Wall to Outside Finished Curb in mm
C = Width of Curb (Incl. Roof Finish) in mm
↓ = Direction of Fall (Min 5° Recommended) Over Shortest Dimension
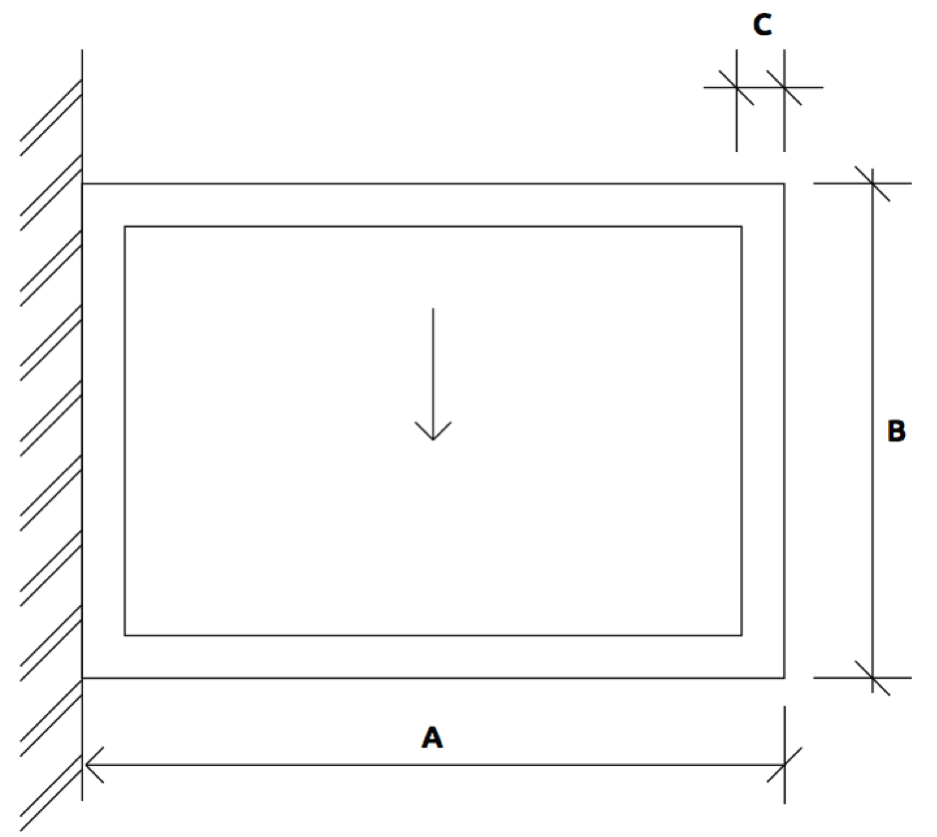
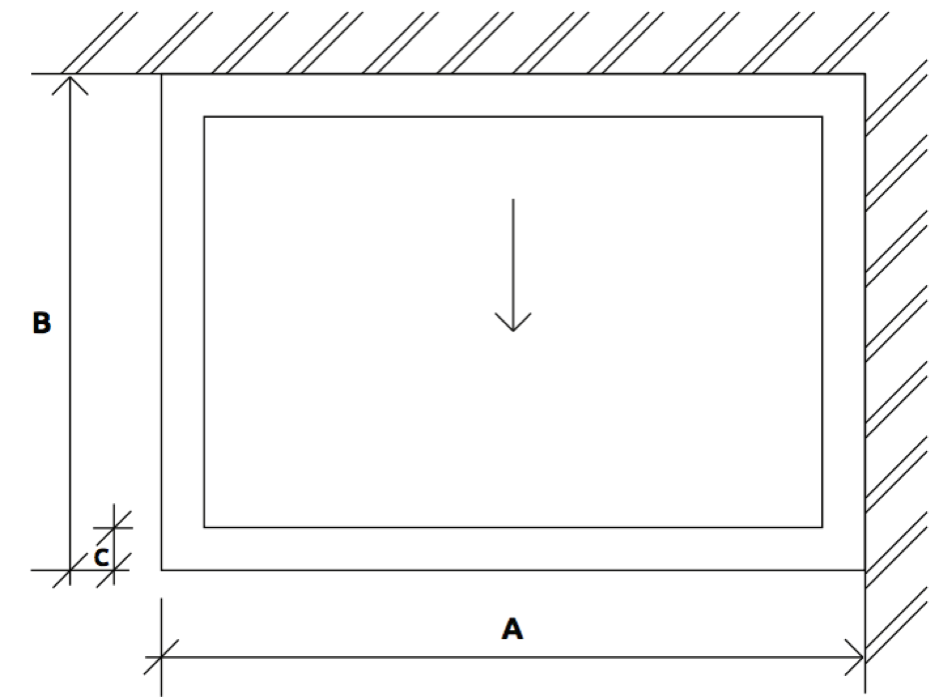
Type E: Wall Abutment Top & One Side R/H
(View From Outside)
A = O/A Length from Wall to Outside Finished Curb in mm
B = O/A Width from Wall to Outside Finished Curb in mm
C = Width of Curb (Incl. Roof Finish) in mm
↓ = Direction of Fall (Min 5° Recommended) Over Shortest Dimension
Type F: Wall Abutment Top & One Side L/H
(View From Outside)
A = O/A Length from Wall to Outside Finished Curb in mm
B = O/A Width from Wall to Outside Finished Curb in mm
C = Width of Curb (Incl. Roof Finish) in mm
↓ = Direction of Fall (Min 5° Recommended) Over Shortest Dimension
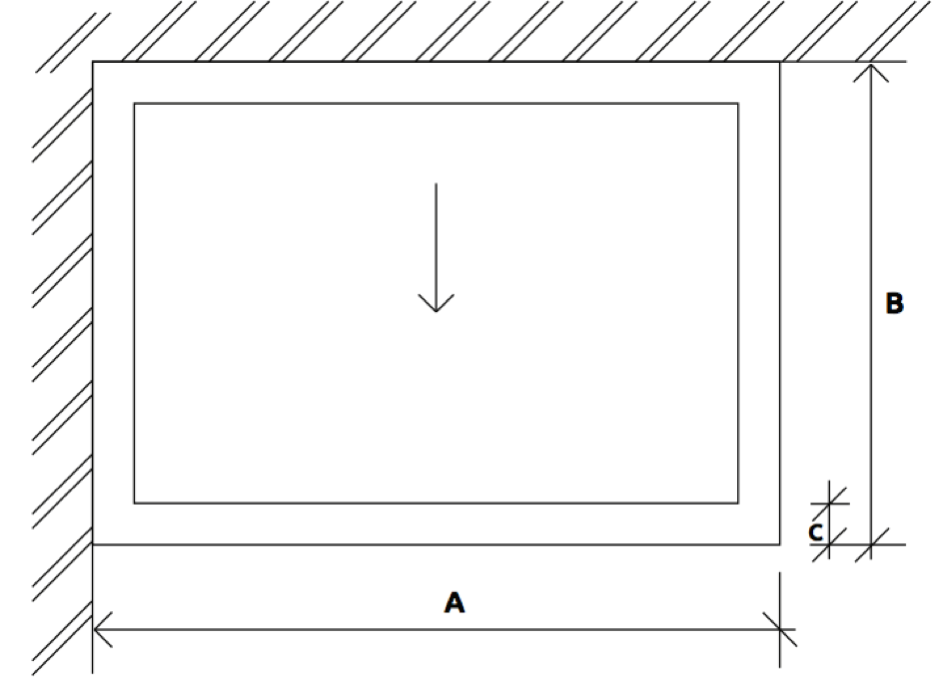
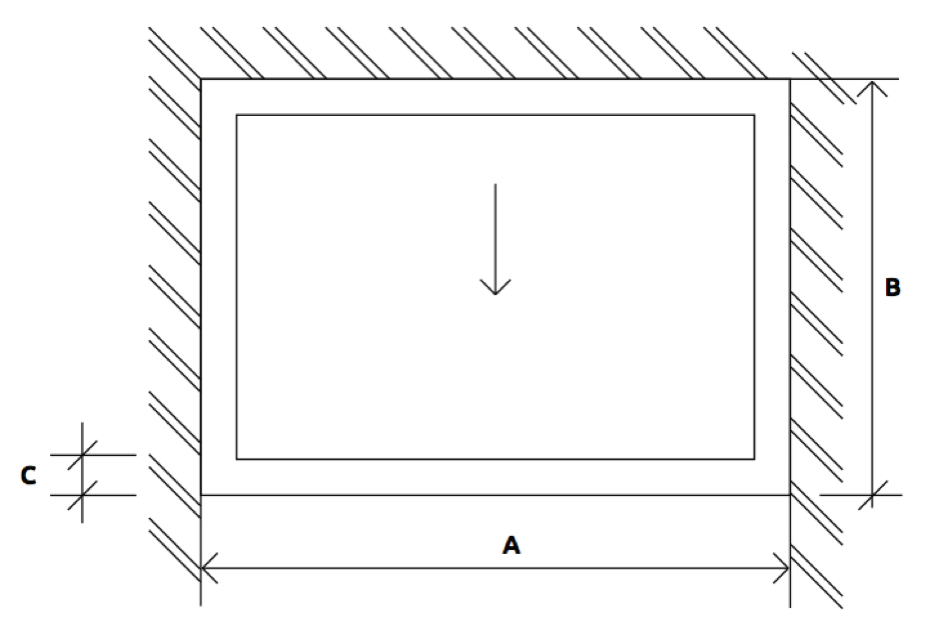
Type G: Wall Abutment Top & Both Sides
(View From Outside)
A = O/A Length Between Walls in mm
B = O/A Width from Wall to Outside Finished Curb in mm
C = Width of Curb (Incl. Roof Finish) in mm
↓ = Direction of Fall (Min 5° Recommended) Over Shortest Dimension
Type H: Wall Abutment Two Sides
(View From Outside)
A = O/A Length Between Walls (mm)
B = O/A Finished Curb Width (mm)
C = Width of Curb (Incl. Roof Finish) (mm)
↓ = Direction of Fall (Min 5° Recommended) Over Shortest Dimension
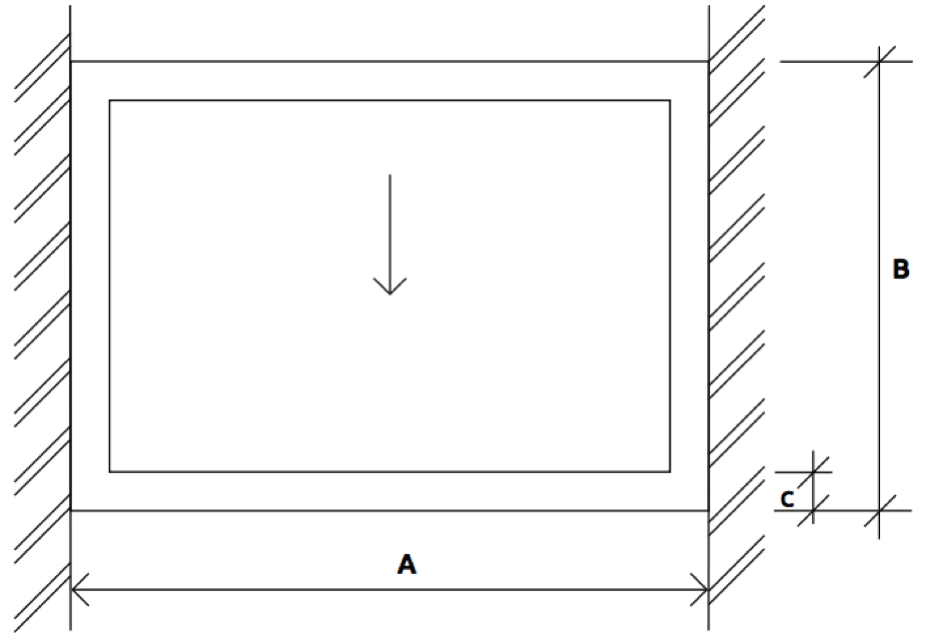
.
Here at The Rooflight Centre, we stock a variety of products from Korniche Roof Lanterns to Bifold Doors. So, if you’re interested in finding out more, browse our selection now and contact us today to learn more! We’re always happy to help.

